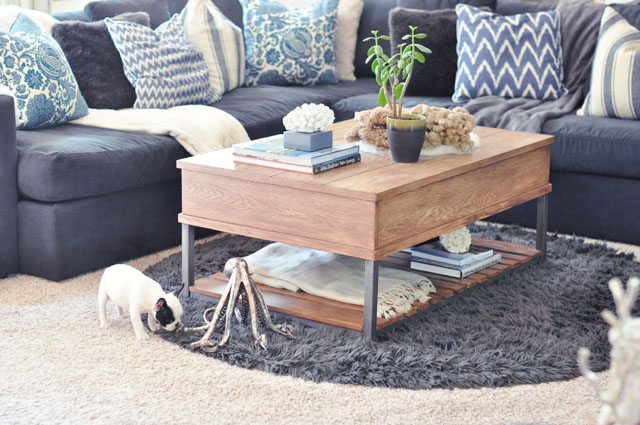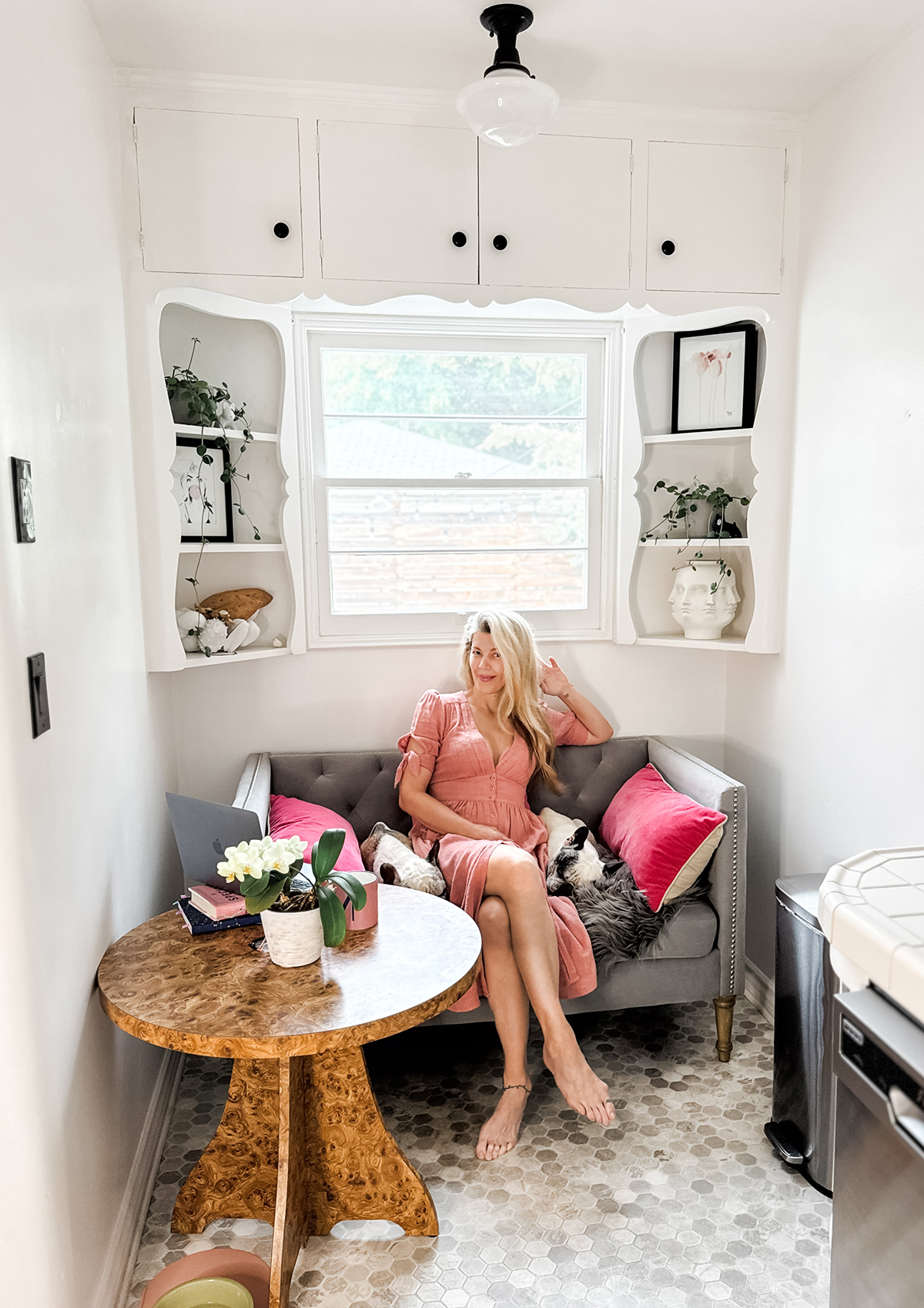
Lovecats! Hello… it’s been a while!
It seems as though I’ve been everywhere but here since the beginning of the year, but I must admit that this post has been in my drafts since FEBRUARY… yes, you read that correctly. I had good intentions for this space for this year (2025) but life sort of got in the way.
If you’ve been following along via my Substack (where I share possibly WAY TMI, in an attempt at gaining my sanity, starting over in every sense of the word, and building a new life for myself AND a new book I started recently, one chapter a week) I may have lost the plot over here and by that I mean, completely lost myself and had no motivation to do things that reminded me of my past OR reminded me of a life I was trying to remake, revise or recover, instead of building something entirely new.
In addition to all of that nonsense, which has actually been weighing pretty heavily on me, I suppose I have to admit that maybe a hint of a depressive phase has ushered me into even more of a hermit and hiding mode than I care to admit.
BUT, ALAS, I always return, finding myself with new perspectives to keep on keepin’ on and forging ahead into this new version of my life I hadn’t truly planned for, but has become my new normal… and as much uncertainty that I (yet again) find myself in, I am committed to rebuilding myself a little (or BIG) life I love, yet again (and hopefully in the most magnificent way ever)… it’s absolutely time to go big or go home.
ANWAY! Happy May! Here’s my little kitchen, which I just adore and while I didn’t really do a complete renovation (which, albeit, WOULD be ultimately super fun) FOR NOW, the little changes I made REALLY turned it into a cute little space that’s just big enough for the three of us; me and my two Frenchies (unless it’s dinnertime, in which they nearly trip me because they’re right underfoot).
B E F O R E
Here are a few shots from the real estate listing from the open house last summer.
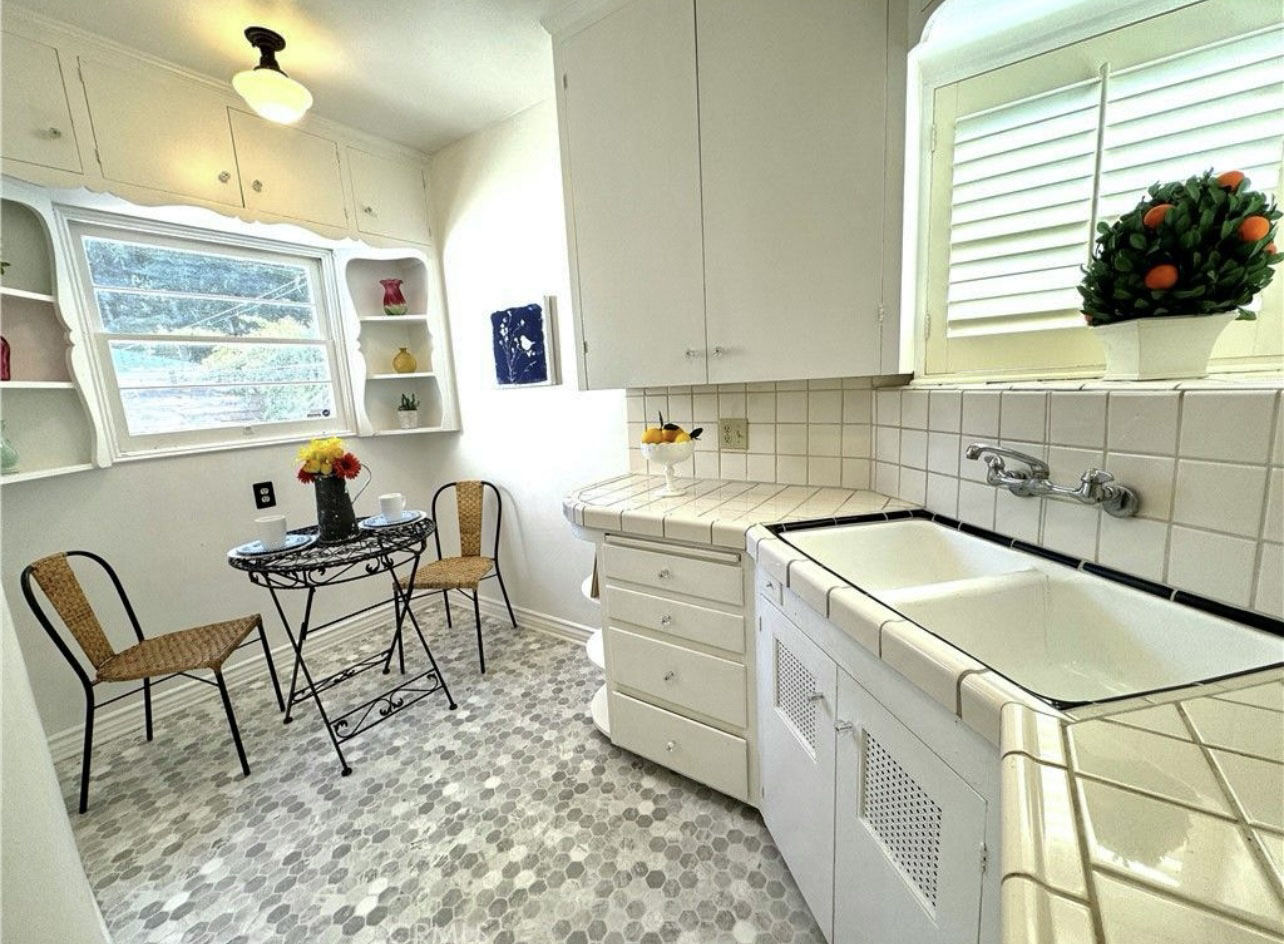
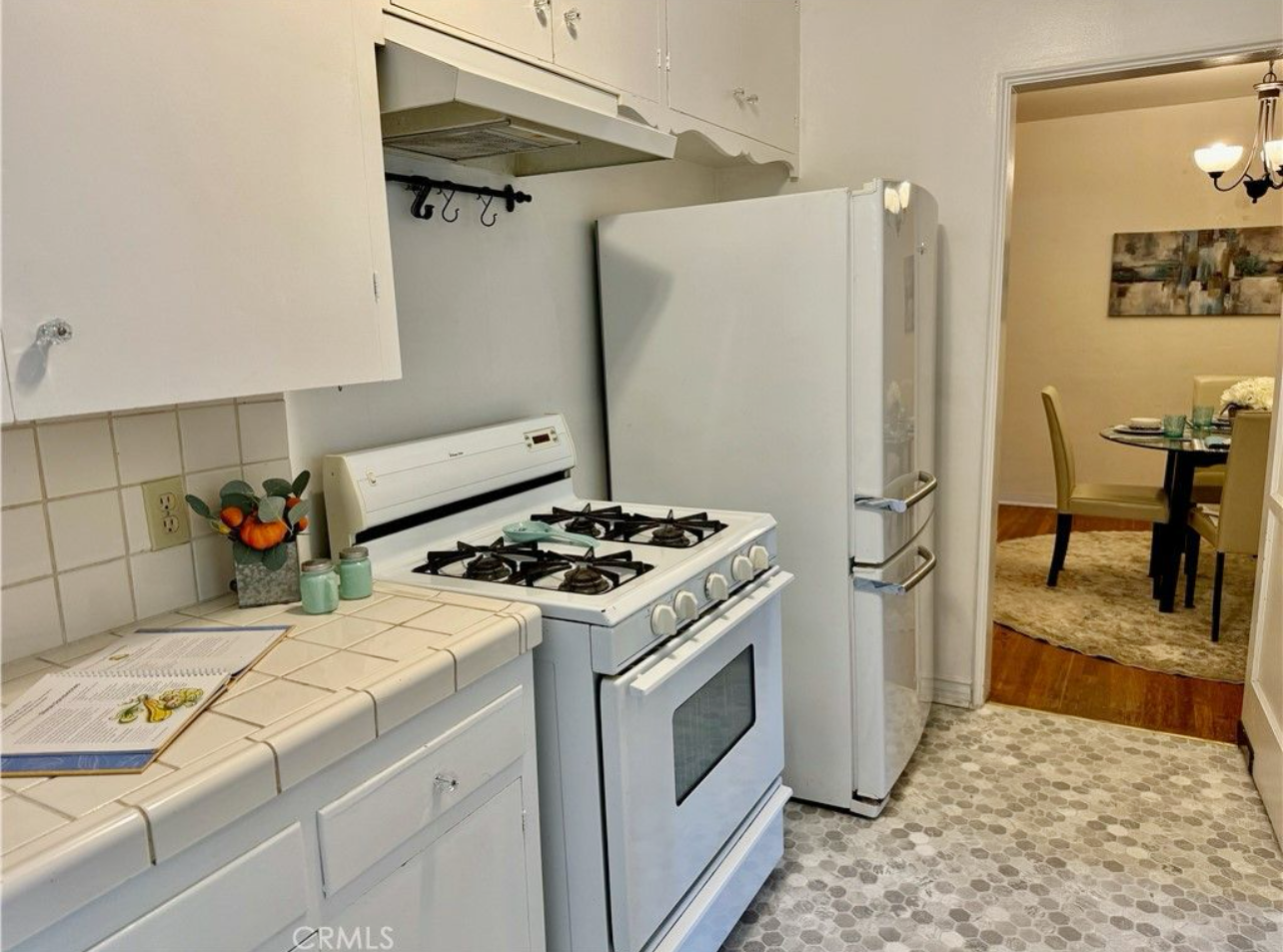
And once I had the keys, started cleaning and working on the upgrades…
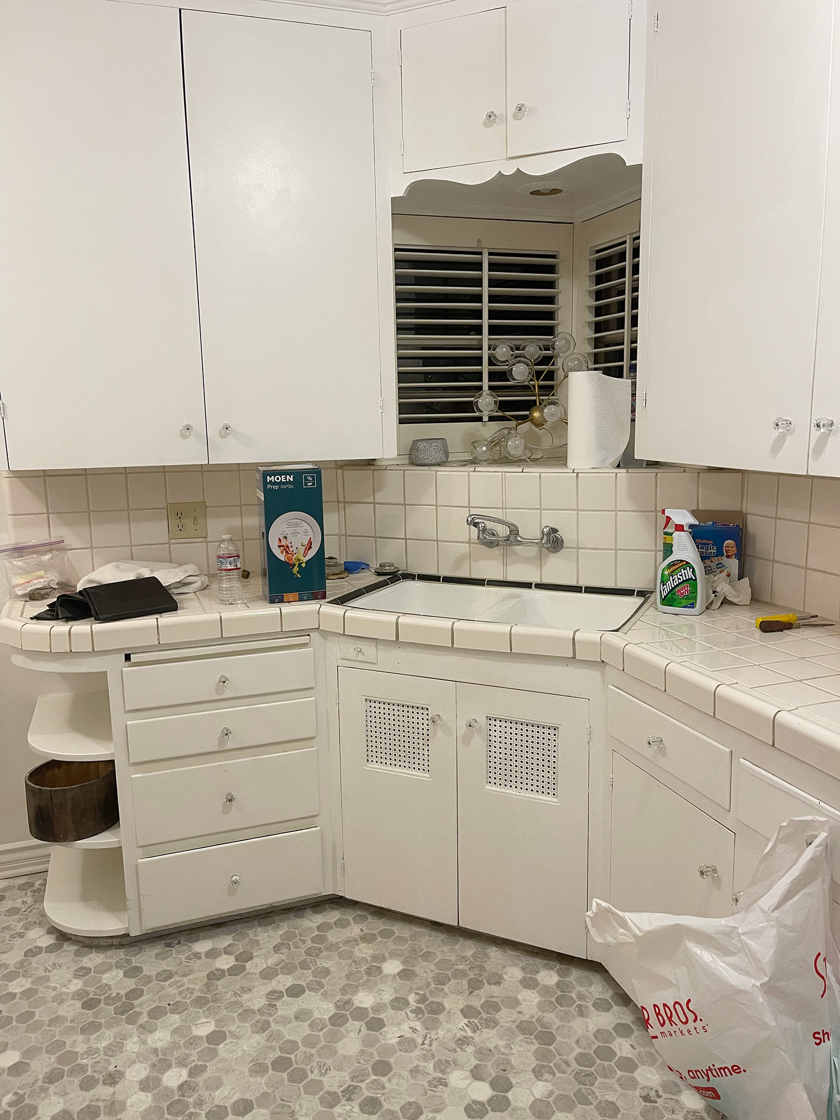
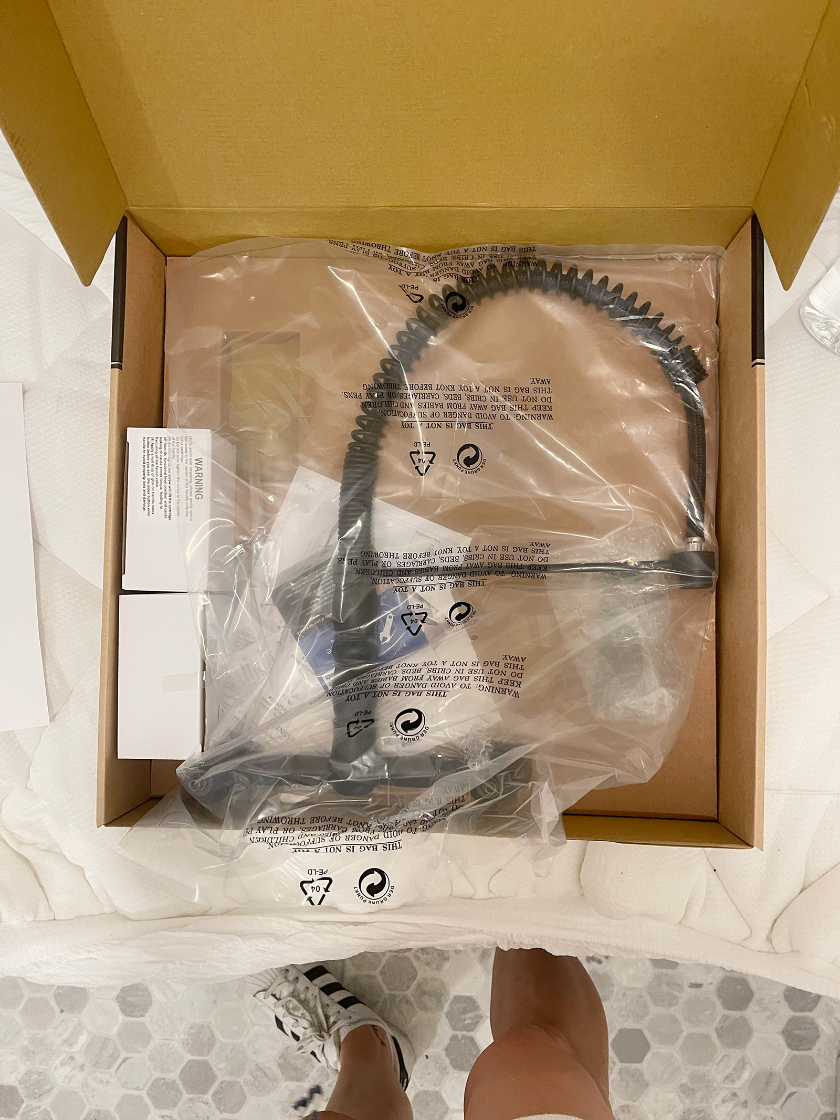
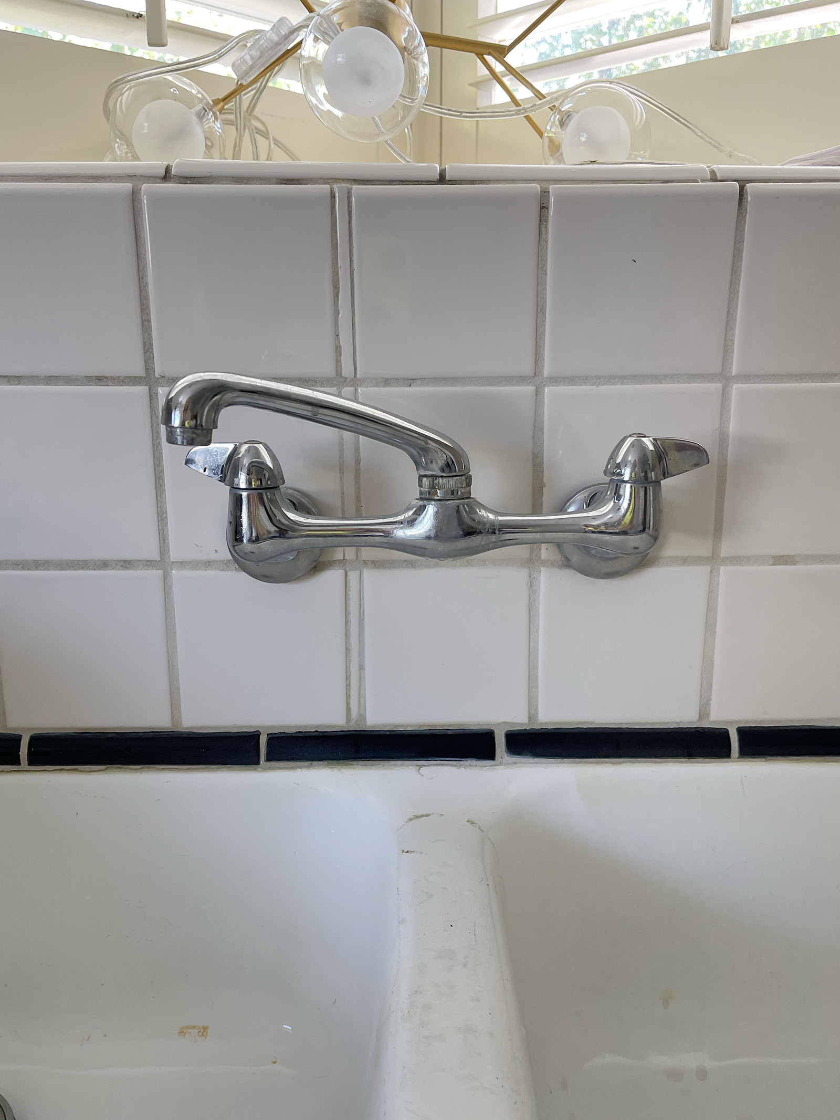
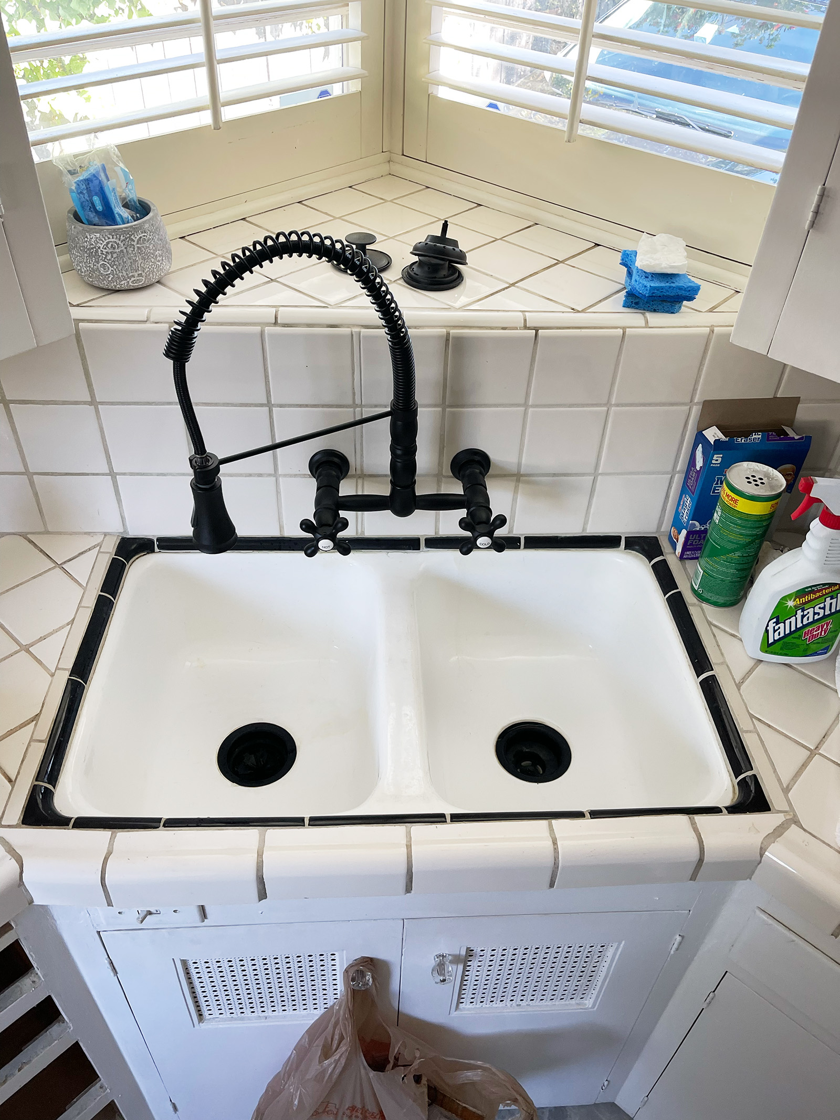
The first thing I did was swap out the original silver wall mount faucet and the sink drains to matte black. That was an easy swap that made a HUGE difference in the look of the space. Though the faucet is very large for the sink, I think it created more of a focal point and statement while the removable sprayer made the entire experience more efficient and functional. There are very few wall mount options with a sprayer, and many have a more contemporary/modern feel, but I loved the classic style this one had for this little 1940’s kitchen.
*NOTE ABOUT THE FAUCET: it must be installed with special rubber covered pliers/tools because it will scratch. Also, the sprayer part (only) is starting to show a bit of wear, the black coating is starting to shift in some places and it’s only been about 9 months. I did see a few reviews where that was an issue, but the company sent out a new one, so I’m hoping it either doesn’t get worse, or I can get the company to replace it.
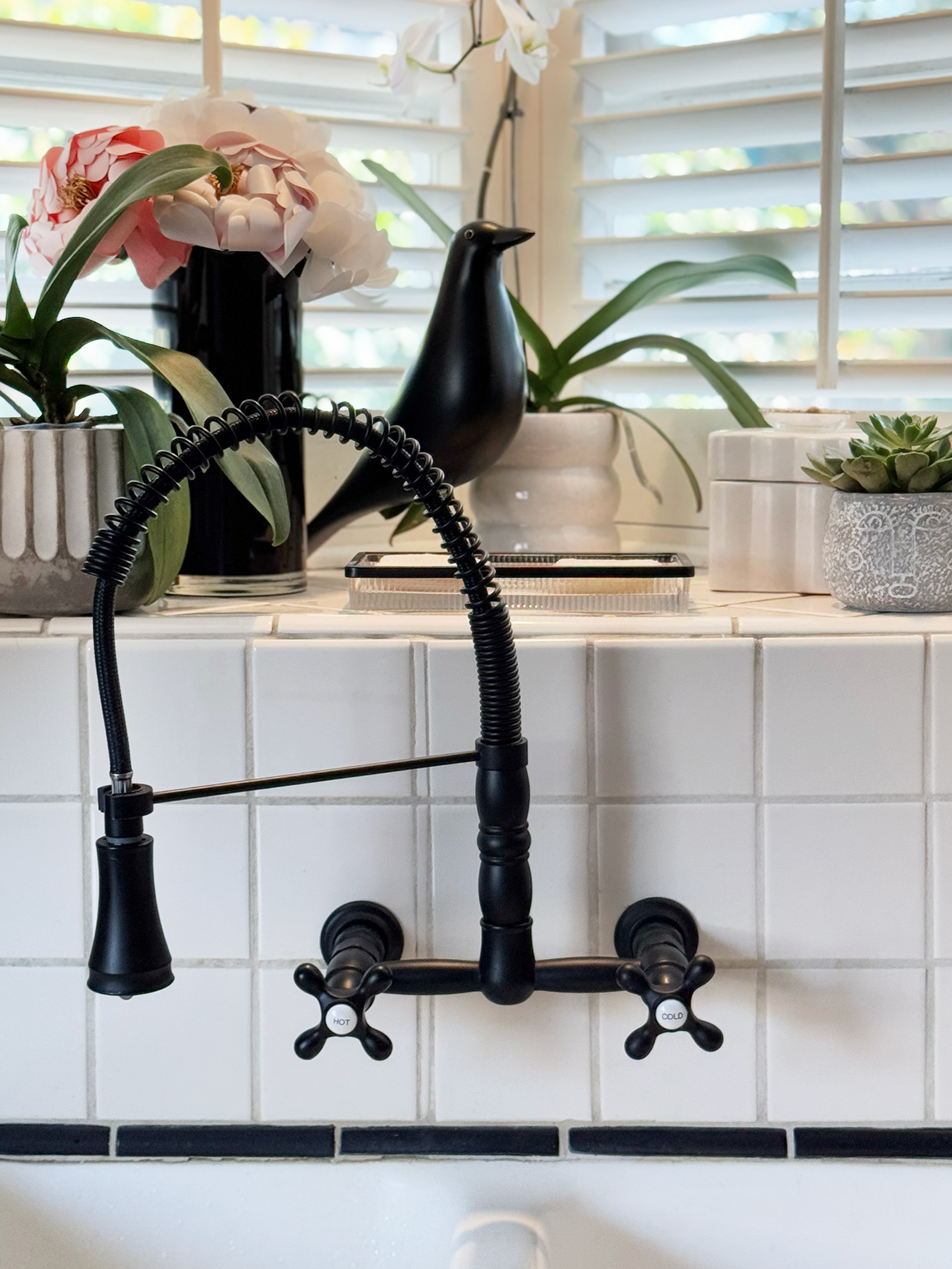
I really really love it! ☺️ I think it really makes a bold statement in an otherwise pretty basic 1940s kitchen. I also love the corner sink with the ledge above, the perfect spot for my orchids (a MUST HAVE) and my Vitra Eames House Bird.
I have to say that I am NOT a fan of porcelain sinks, mostly because they look dirty to me even when they’re clean, they mark up so easily from pots and pans, and this one had rust stains from the previous plumbing as well. I used Comet and magic erasers, but a pumice stone worked wonders at getting the rust and deeper, darker markings out!
ALSO-ALSO, I don’t like the look of plastic dish soap on the counter, so I always opt for a fancy one ☺️ This one is from Target (not THAT fancy, 🤣 ) as well as the glass try to hold my sponges. Again, it’s little touches that make a space feel more styled I guess.
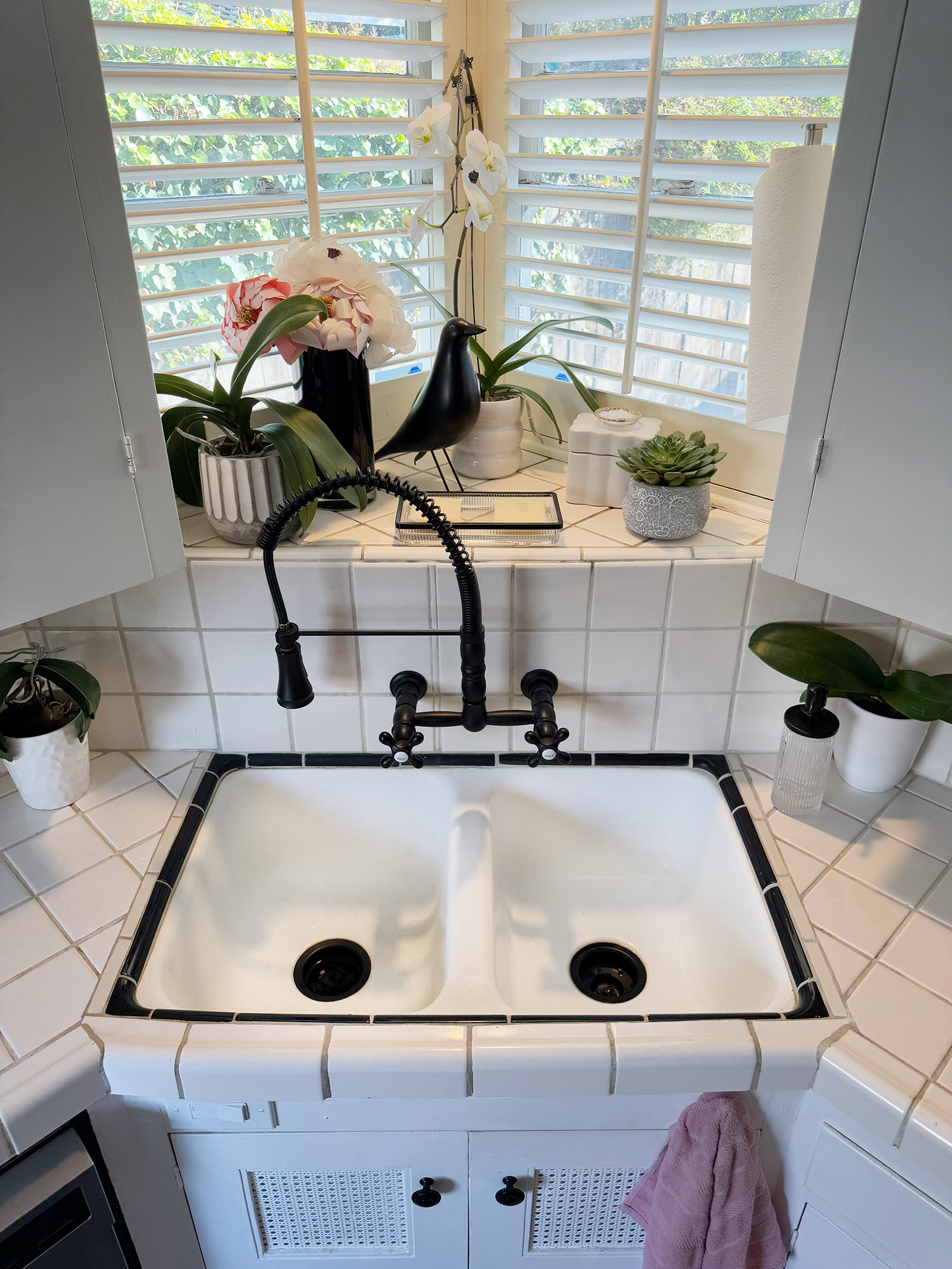
Another simple upgrade was swapping out the small glass knobs to matte black round beaded knobs to match the faucet and create a higher contrast and a little more style to the space. I found these matte black knobs at Home Depot and honestly thought they were perfect. I wanted a little detailing (but not too much) just to make sure they felt classic rather than contemporary.
Next up, the plug and switch plates. Since some of the light switch plates along the opposite wall were already black, I had all of them replaced to new black plug/switch plates along the counters for more contrast. Normally I’d opt for white, but since the white tiles and grout are not in their finest and brightest condition, I didn’t want various colors of white or off-white competing with each other and ultimately making some look dirty, so I went with black… and I actually like the contrast.
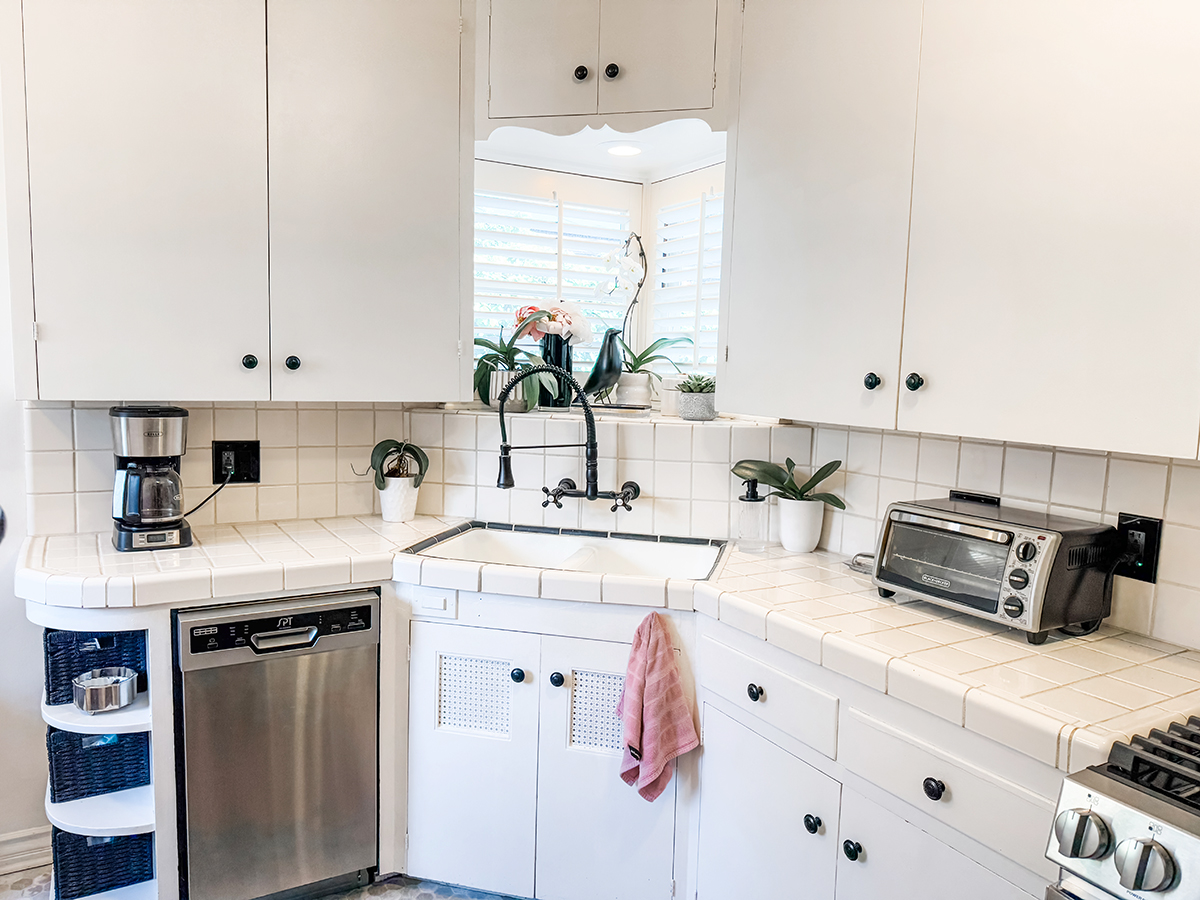
The biggest project I wanted to tackle in this space was adding a dishwasher, but since I had very limited space, I had to find one that was narrow enough to fit. Even though I originally wanted the matte black Cafe Collection appliances, because I really think they would have made this little kitchen POP and feel worthy, even though she’s just a little thing, they didn’t have a small option for a dishwasher. I found this matte black option, that could have worked, I didn’t want to spend $1400 on the dishwasher and the other black options reminded me of the black refrigerators in the ’80s… so, I found this little stainless steel 18″ dishwasher for just under $500 and then found other stainless appliances that looked as closely related as possible, as far as design was concerned. I really liked that it didn’t have a large handle that stuck out, taking valuable real estate in my little kitchen, but mostly so I wouldn’t slam my hip into it on the daily 🤣.
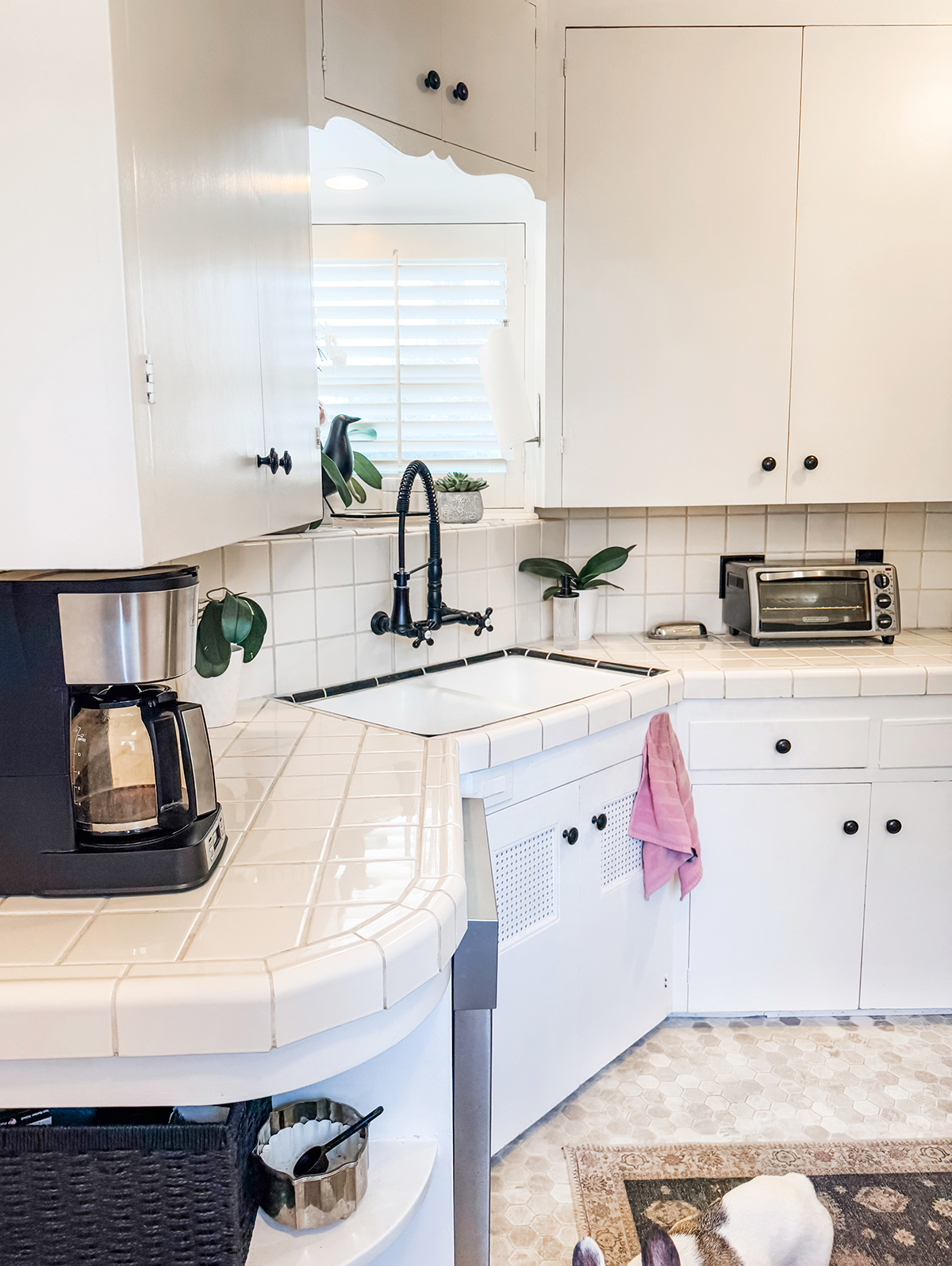
Note the side angle and how it doesn’t stick out too much from the countertop.
Also, a dishwasher was a must-have on my list simply because I don’t like seeing dishes sitting on my counters or in my sinks – EVER. It just drives me crazy, especially since this is a small kitchen and this is the extent of my countertops, which my toaster oven and coffee pot are taking up more space than I’d like, but what can you do? The dishwasher is large enough that I only really have to run it once a week, twice if I cook a lot, but mostly, because it’s just me, it takes about a week to fill up. ALSO, it hides the large dog bowls in between meals so I don’t have to keep them on the floor or countertops as well… because that drives me crazy too. It’s rare when you see anything on my kitchen counters, simply because it makes me happy to see it clean and clutter-free.
NOTE: The items I circled in the photo below… these are the changes. Sometimes little changes make a BIG impact. Can you spot the difference?
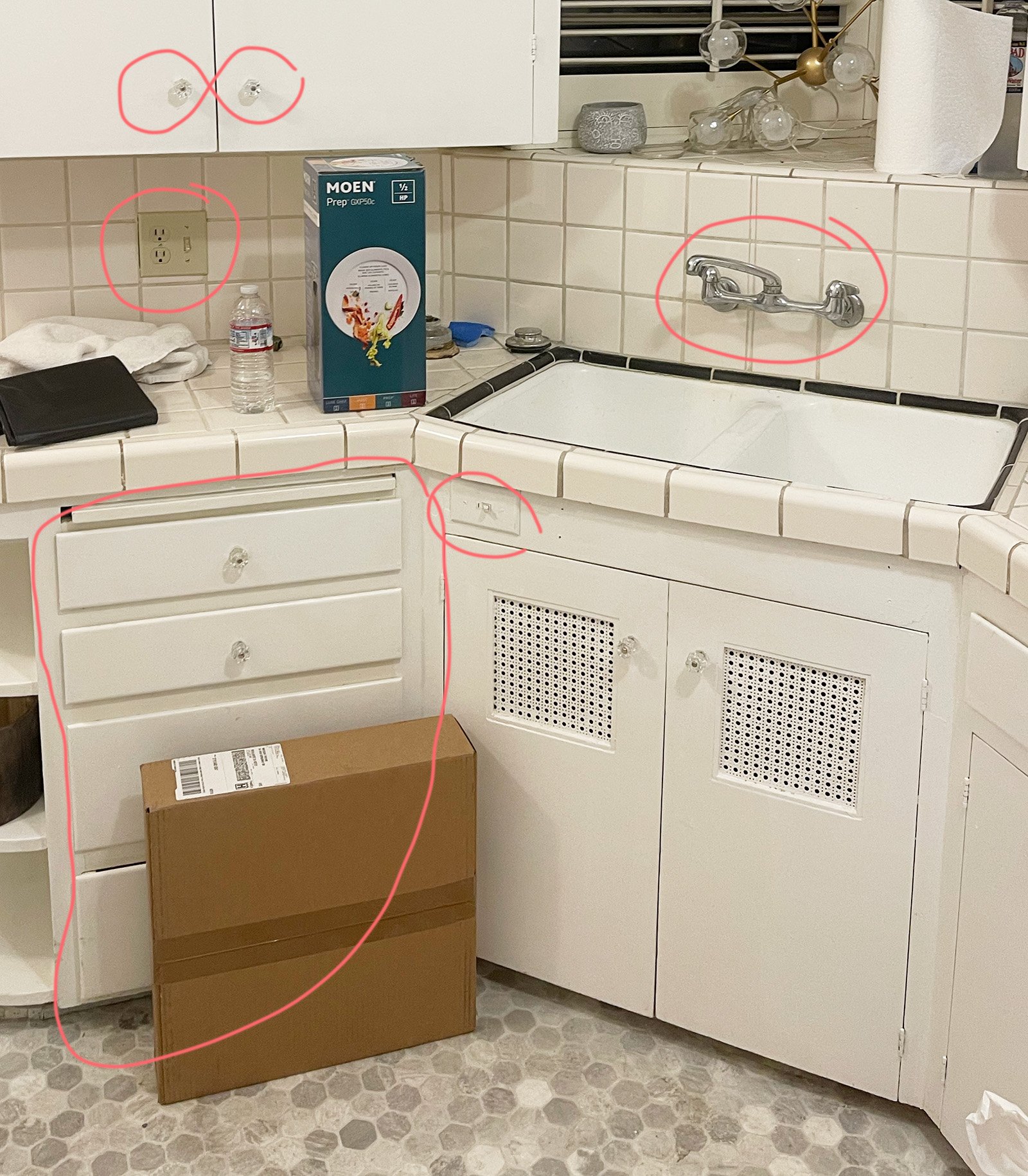
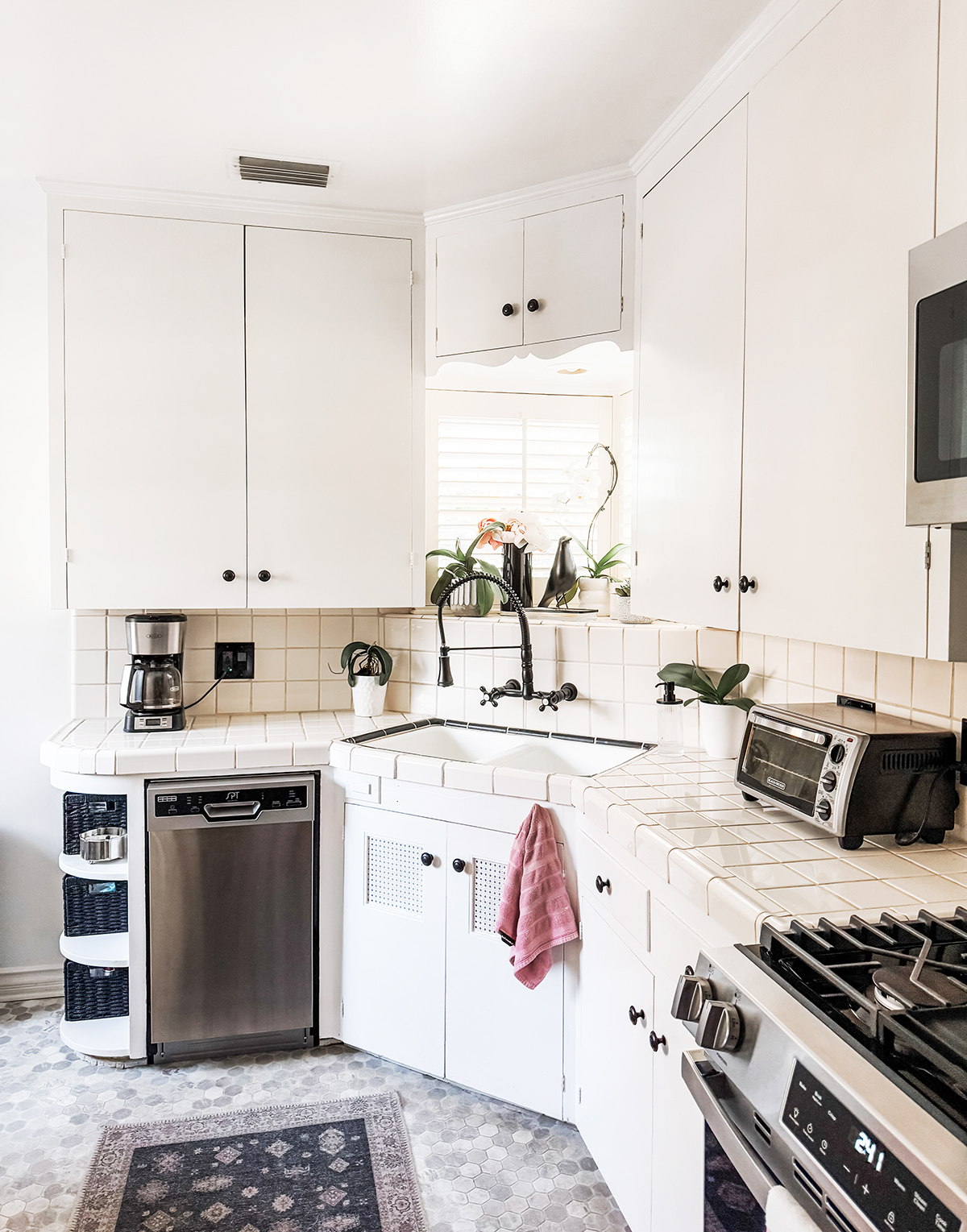
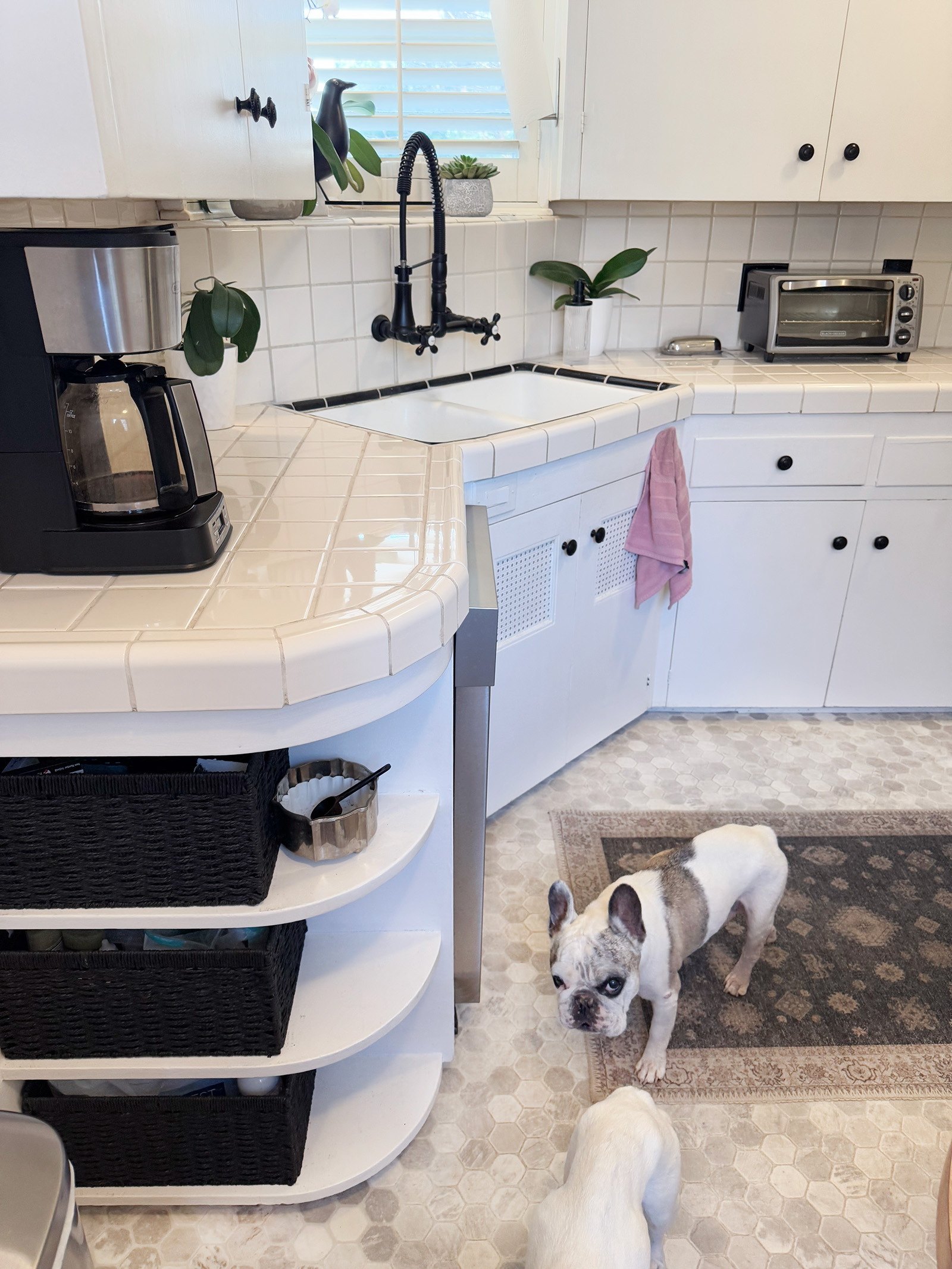
I found these sturdy black baskets to hide all of the dog stuff on these cute little curved shelves. I keep the dog food elsewhere, but these baskets hide all of their Frenchie needs. I also keep my coffee filters there in that silver little bowl on top. The old iron closet on the opposite wall has been converted to a teeny tiny shelving unit with a door, perfect for spices and coffee.
Frenchie Break!
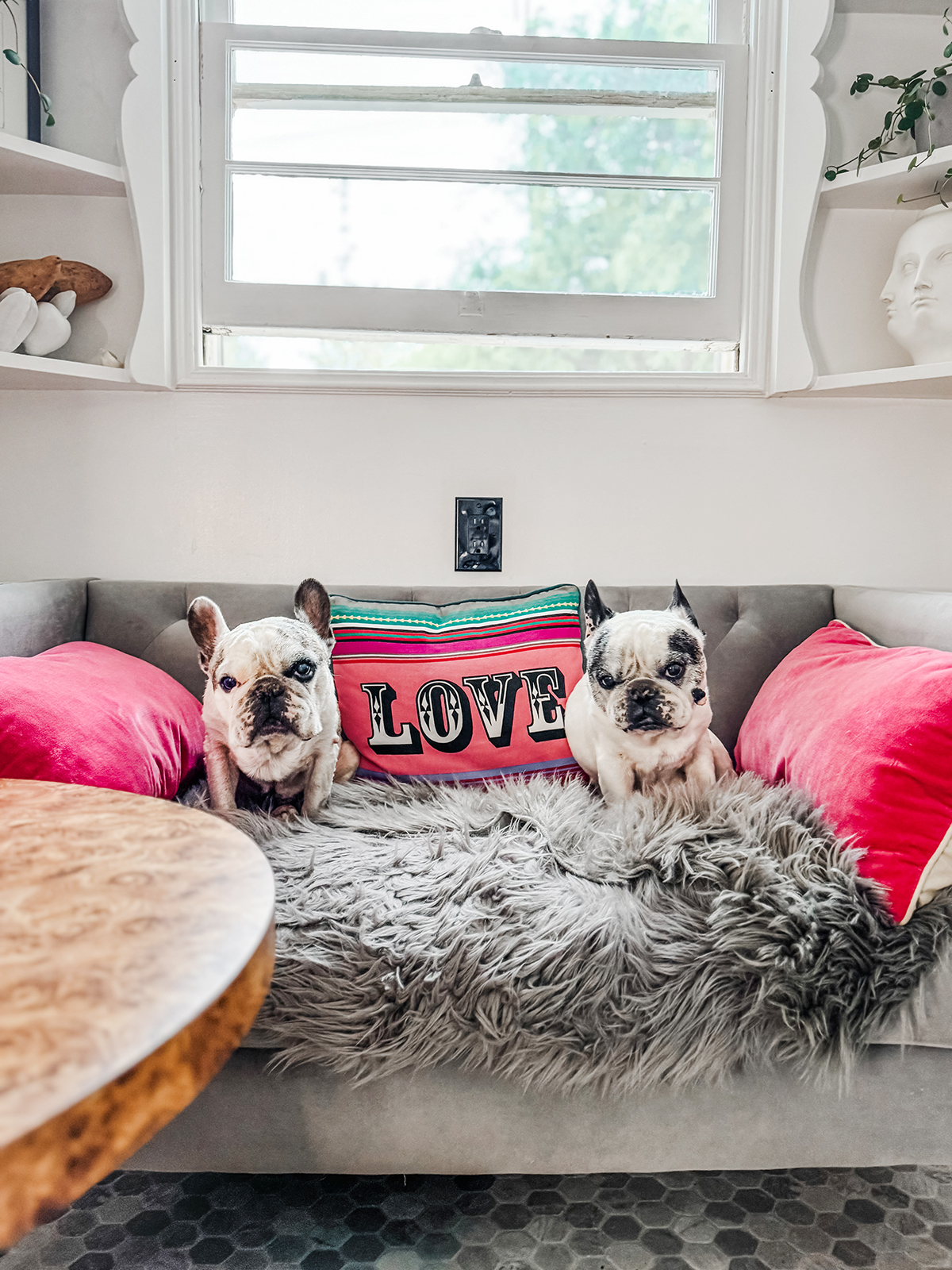
These old Bobes (turned ELEVEN this year!) and are LOVING our new house and LOVING having an entire backyard to call their own! They’ve never had a backyard up in Lake Arrowhead and have only experienced decks, and not really being safe outside alone to meander and explore. They have far more sunshine to enjoy down here and love to soak it up every morning.
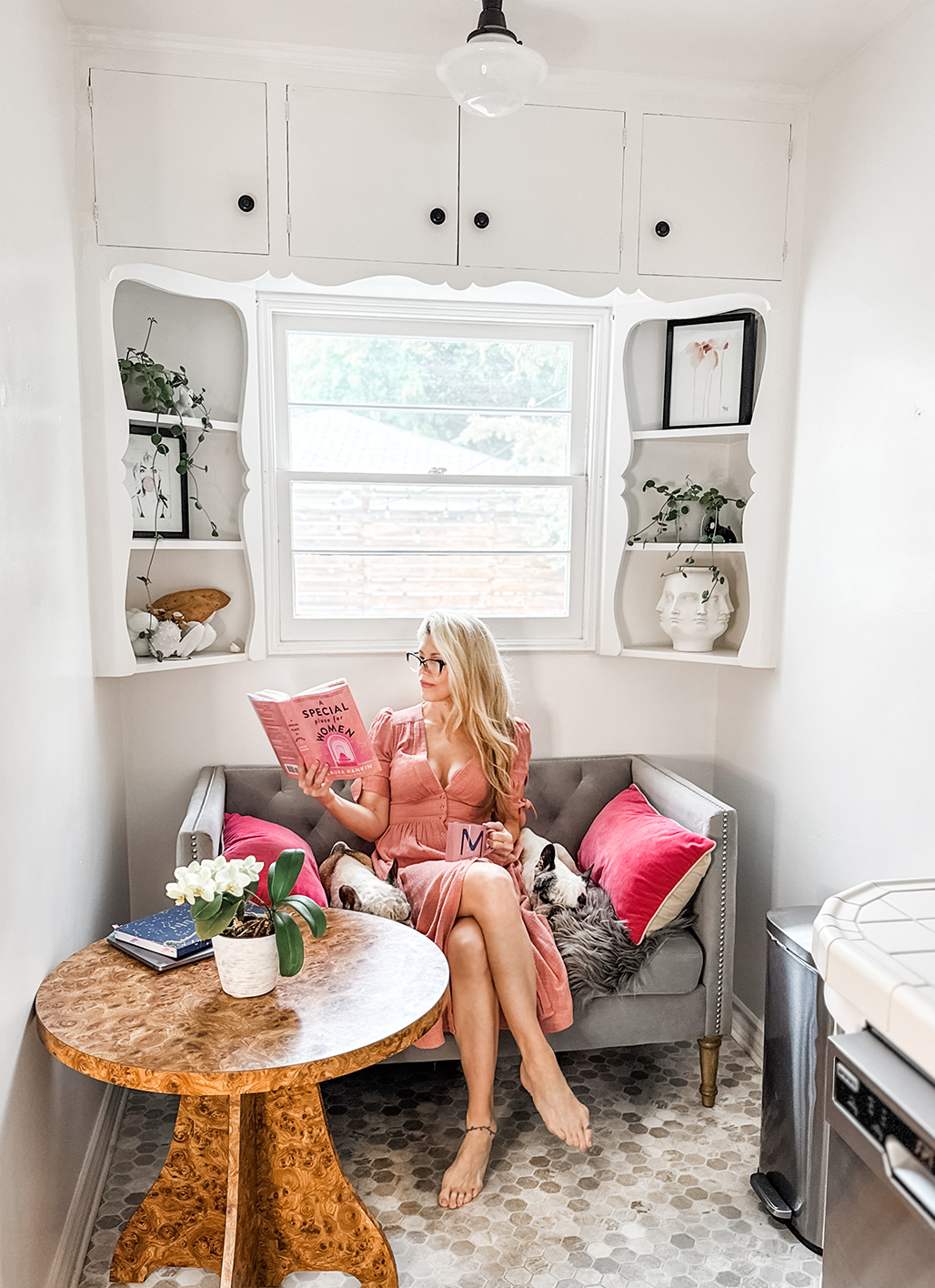
This cute little breakfast nook is smaller than it appears and unfortunately didn’t accommodate my fluted base table (that was also in my Townhouse and in Le Dome) and so instead I used this little grey settee (once used in my home office sitting area) and added this funky little vintage brown laminate table because the size was right. You can see how I used it as a side table in the living room at Le Dome and even though I don’t love the brown color in this space AND it’s a little short for the height of the sofa, it functions great for what I need but eventually, I’d like to replace it. For now, it serves its purpose in my cozy kitchenette nook where I sip my coffee every morning while the Bobes sit out in the backyard soaking up the sun.
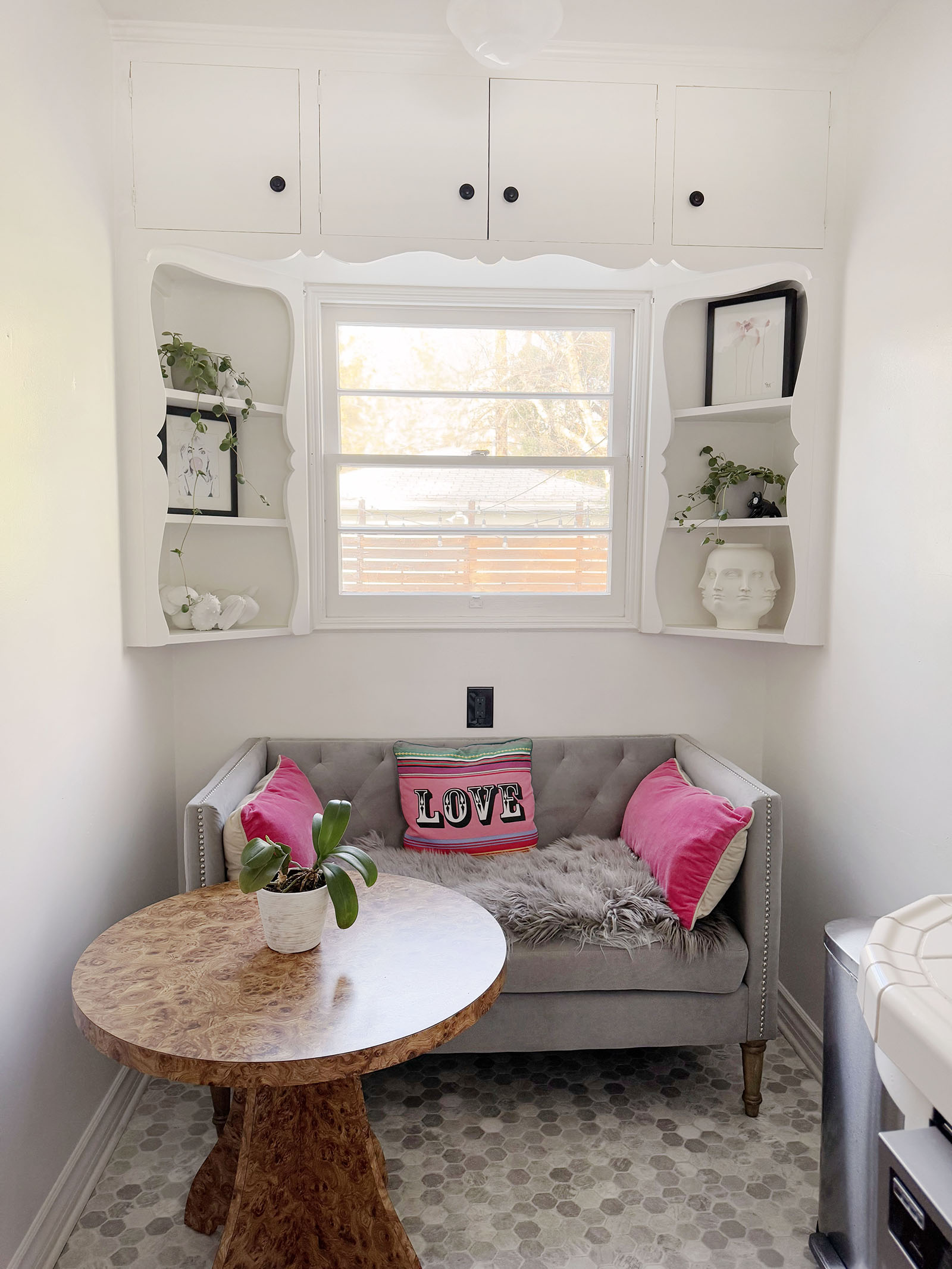
I love the old details like these little shelves and the scalloped edges along the sides and bottom of the cabinets. Also note that I shot some of these photos back in February (note the orchid on the table hasn’t bloomed yet here but HAS bloomed in the photos where I am sitting on the sofa) because I shot those just yesterday and my orchid re-bloomed just last week! Also note the plants on the shelves above are much longer now, hanging down. I’m not sure what they are, but I love them! Succulents of some kind, maybe a coin plant? 🤔 And I have sweet potatoes in my fruit bowl 🤣 in the recent shots as well.
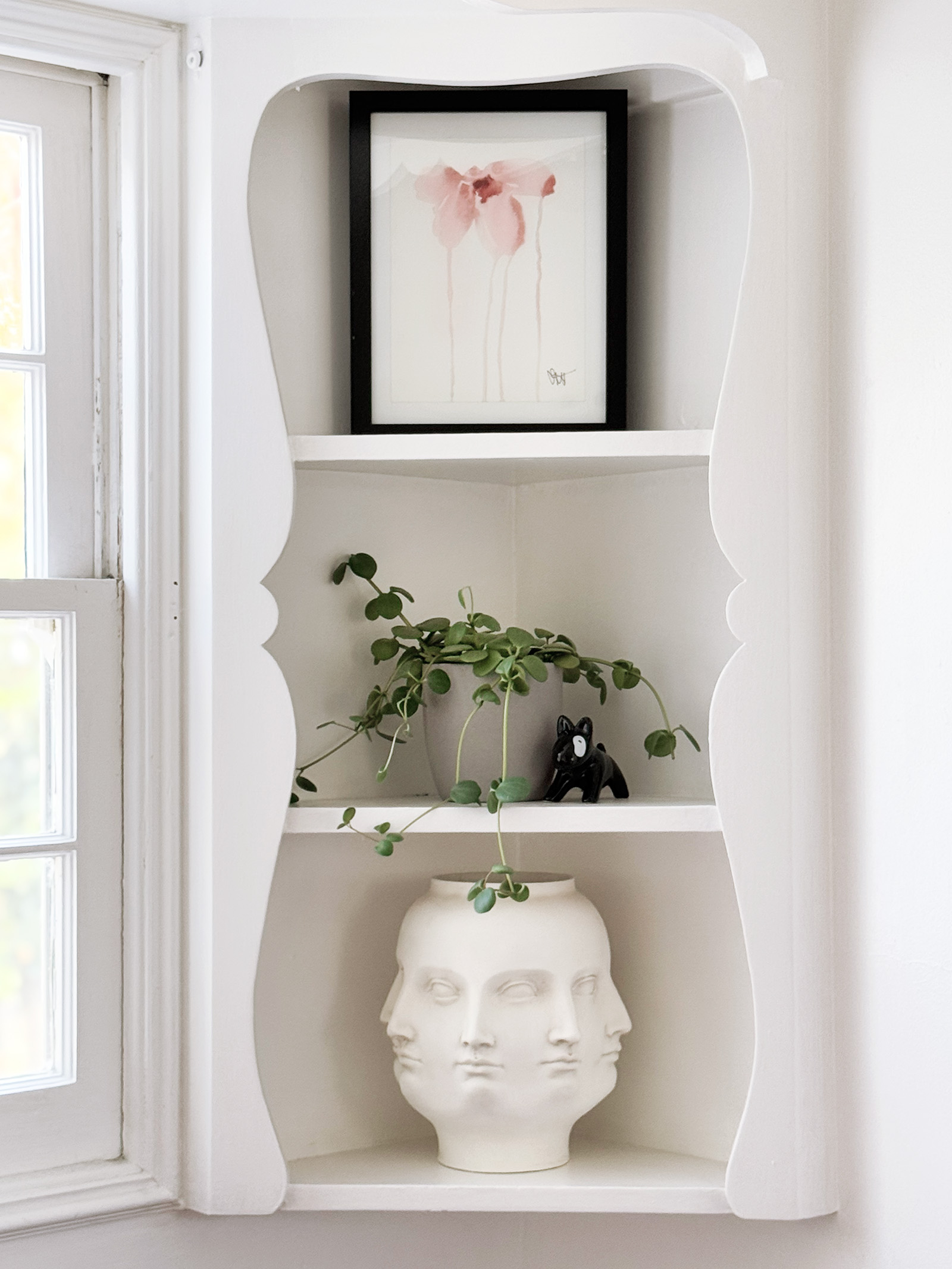
ABOVE: My favorite pink dripping flower painting and my Perpetual Face Vase 2005 (you’ve seen in all of my houses).
BELOW: Blondie blowing a bubble print by artist Kate Worum and my AREAWARE fruit bowl 2006 (which you’ve also seen in all my past houses as well).
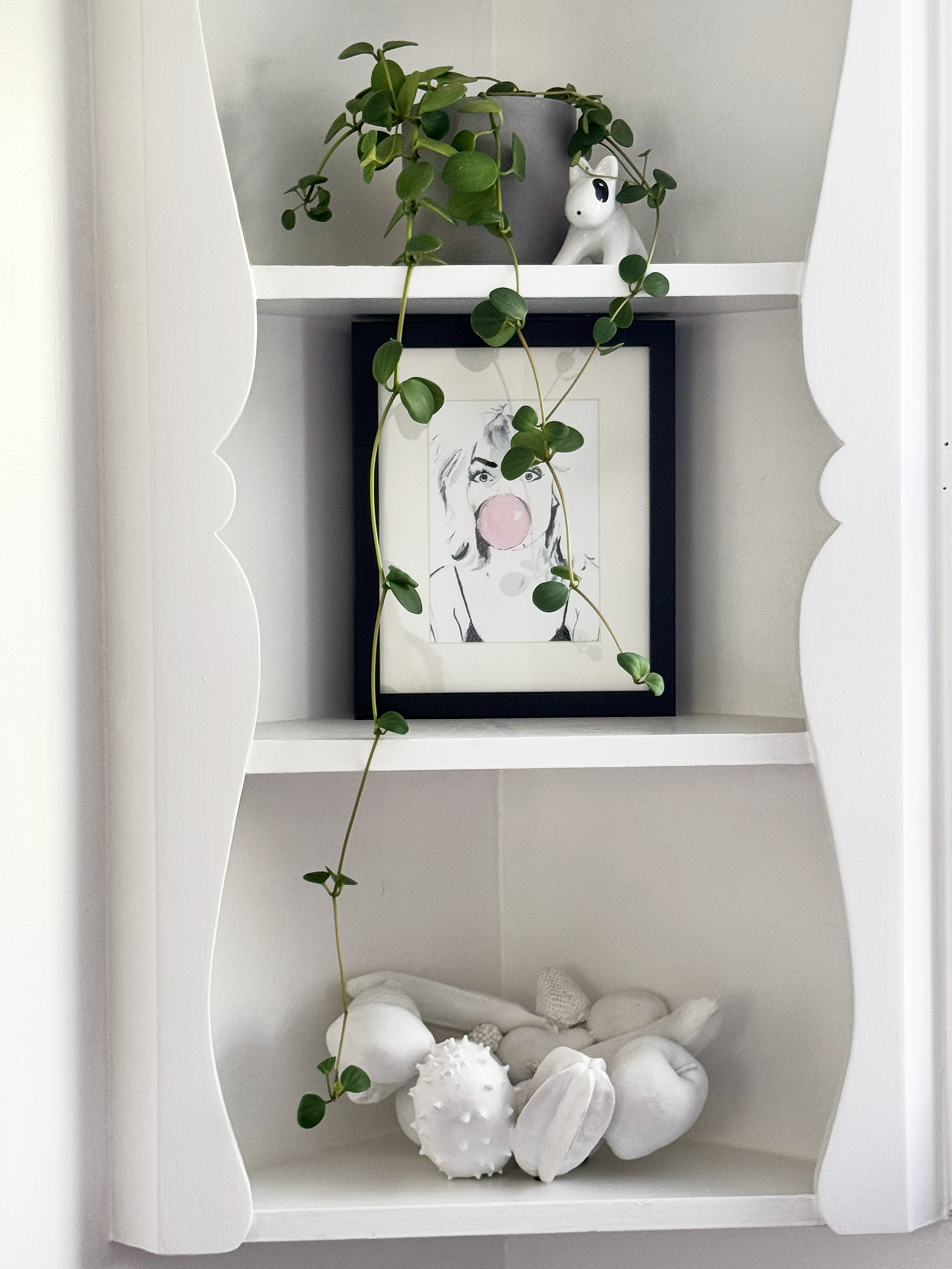
Here’s one last look at my little nook from the other angle, though it makes it look slightly more shallow than it is, it’s not a big space, and has a curved wall leading to it. I haven’t decided if I want to hang art on the two blank walls. I kind of like them empty for now, even though they have about a million nail holes in them from all the previous inhabitants. I ALSO do not love a visual trashcan, BUT I have no other space for it, so it works quite well there.
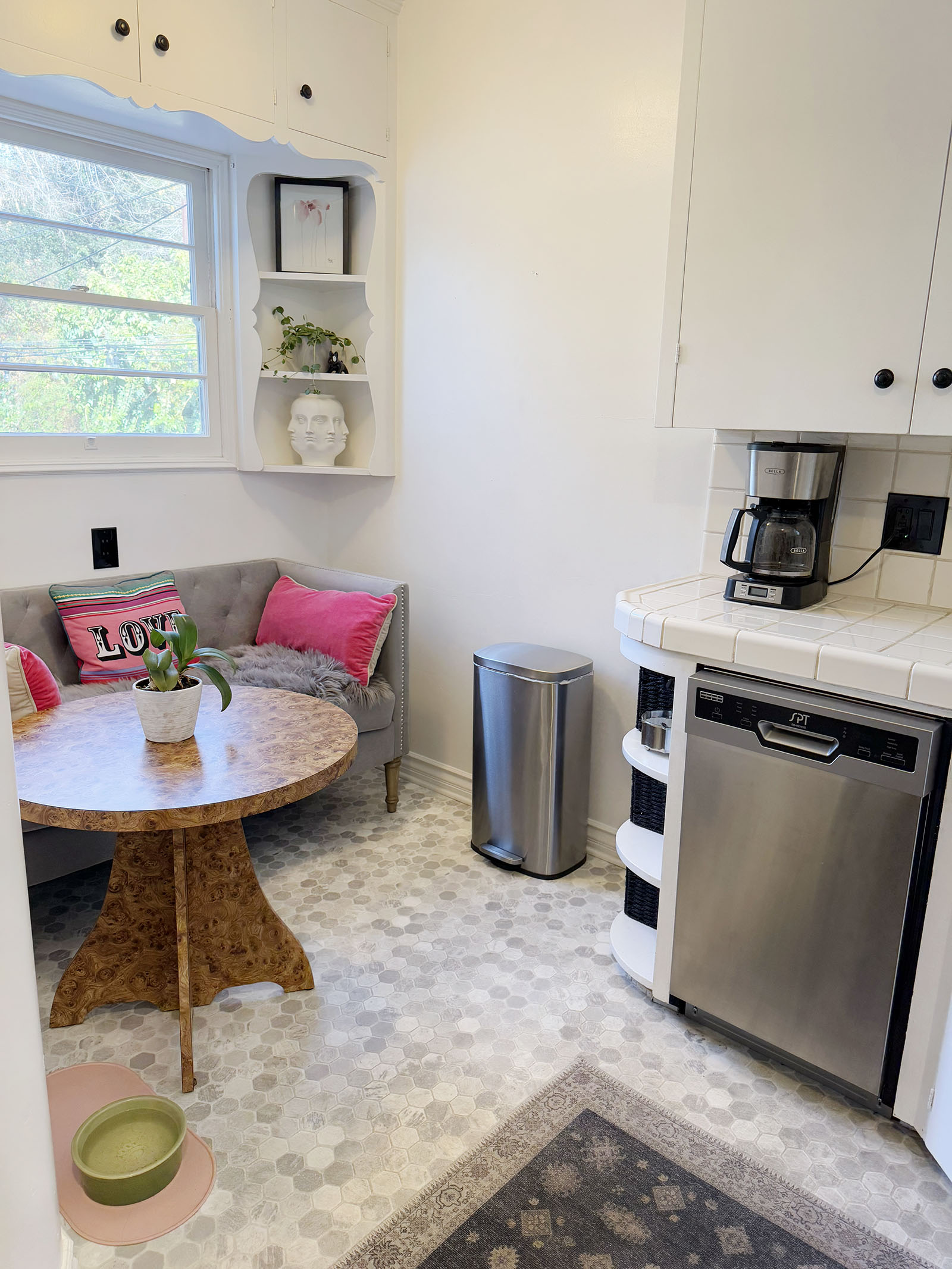
Moving on…
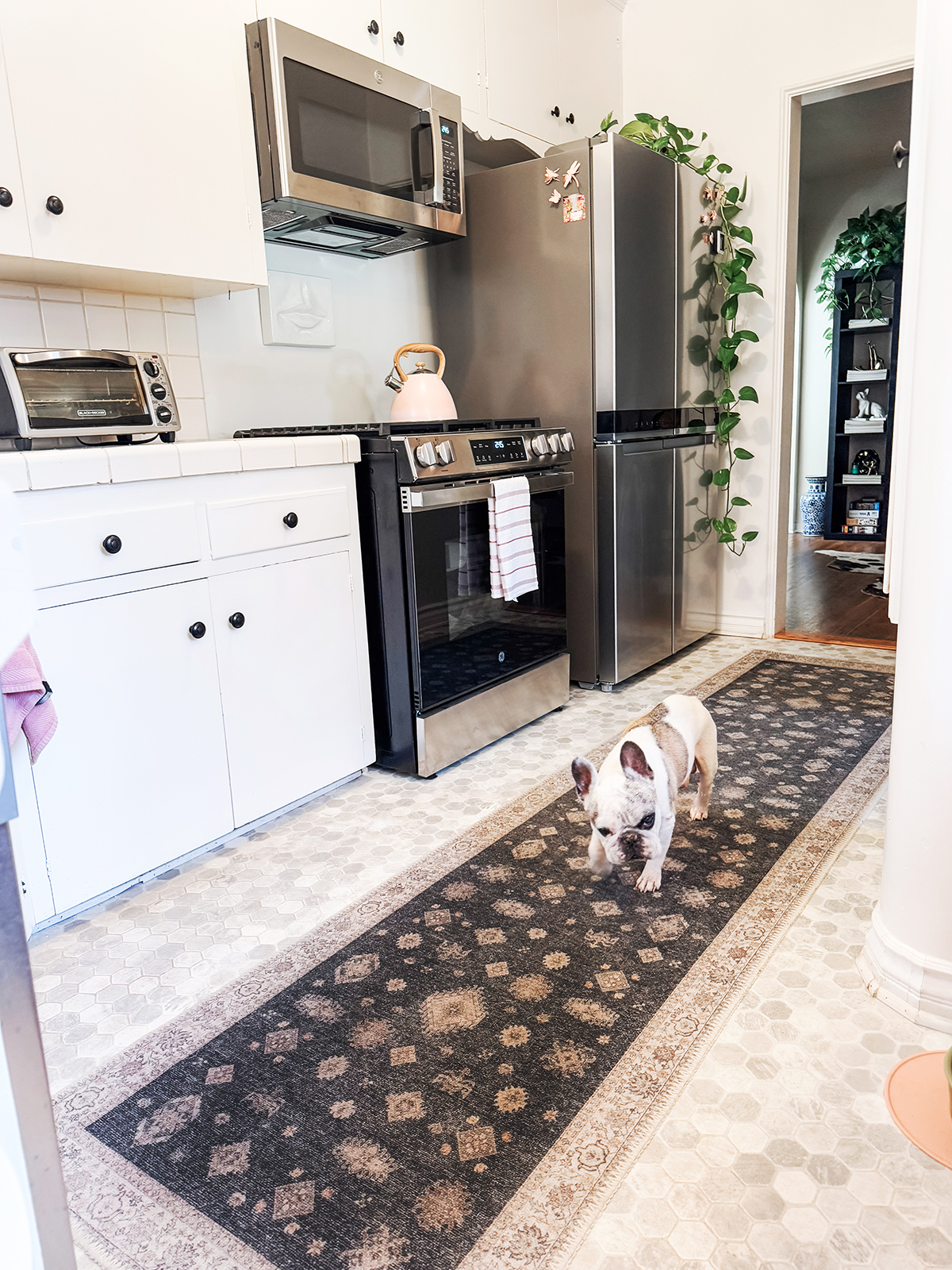
I have to admit that I DO NOT LOVE the flooring. It’s just a cheap vinyl laminate that truly gets so dirty so fast, but at least the color is neutral and works (and it photographs horribly too! Any lit areas get blown out and shadowed areas look dirty, I promise it’s clean!). I didn’t want to rip it up just yet. Although I think a retro black and white bold flooring would be adorable, I do have some thoughts about a future renovation (that may or may not happen) BUT I don’t want to sink cost into anything that might end up being temporary SO I found this 2.6 x 10foot long runner and rolled it down the center… and because it has little touches of pink, was able to use my little pink accents from my little pink Townhouse Kitchen in this space too, and I just love it. Alternatively, I was going to opt for a bold black and white rug that mimicked the black and white tile flooring, but I liked the vintage, feminine touch this one had, that felt a little worn, though I still would love to see what a bold flooring would look like, I’m happy with the space as it is now – ALTHOUGH, I’m planning on swapping out the vintage crystal light fixture (see it below), possibly with a small matte black pendant with a ceiling fan – the one I linked to has a cute 50s diner vibe, but I’m not sure it’s right. I can’t find anting better though… but it gets super hot in here in the summer and a ceiling fan would be so helpful! My truest issue is that the cupboard door hits the ceiling mount that’s there now, so it would have to be sturdy enough to get slammed once in a while whence I forget and open it too hard 😹
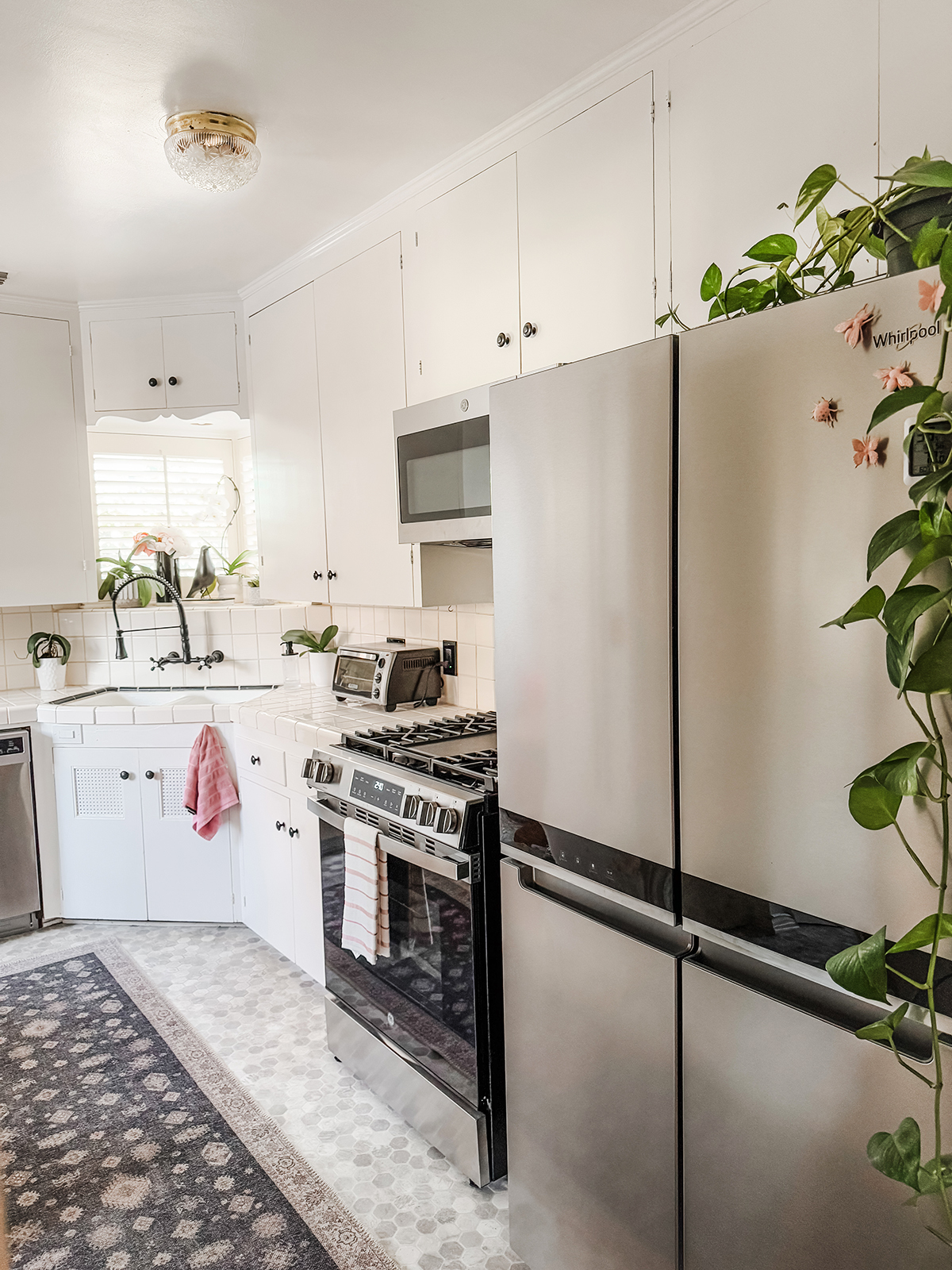
And finally, a look at the rest of the appliances… I removed the old white oven/stove/range and hood and installed a microwave with a hood vent above the new freestanding range because there is too little counter space for a microwave, and while I don’t use it THAT often, I do still find it useful.
Since the fridge is directly in the walkway into the kitchen from the dining room, I wanted to find one that was not very deep, counter width, preferably, which is tough to find BUT I DID! This 4-door Whirlpool is perfect! It’s only 27″ total depth so it doesn’t stick out at all AND it has no handles that stick out either. I love the double doors for the freezer on the bottom. It’s really the perfect full-size fridge for a small kitchen space.
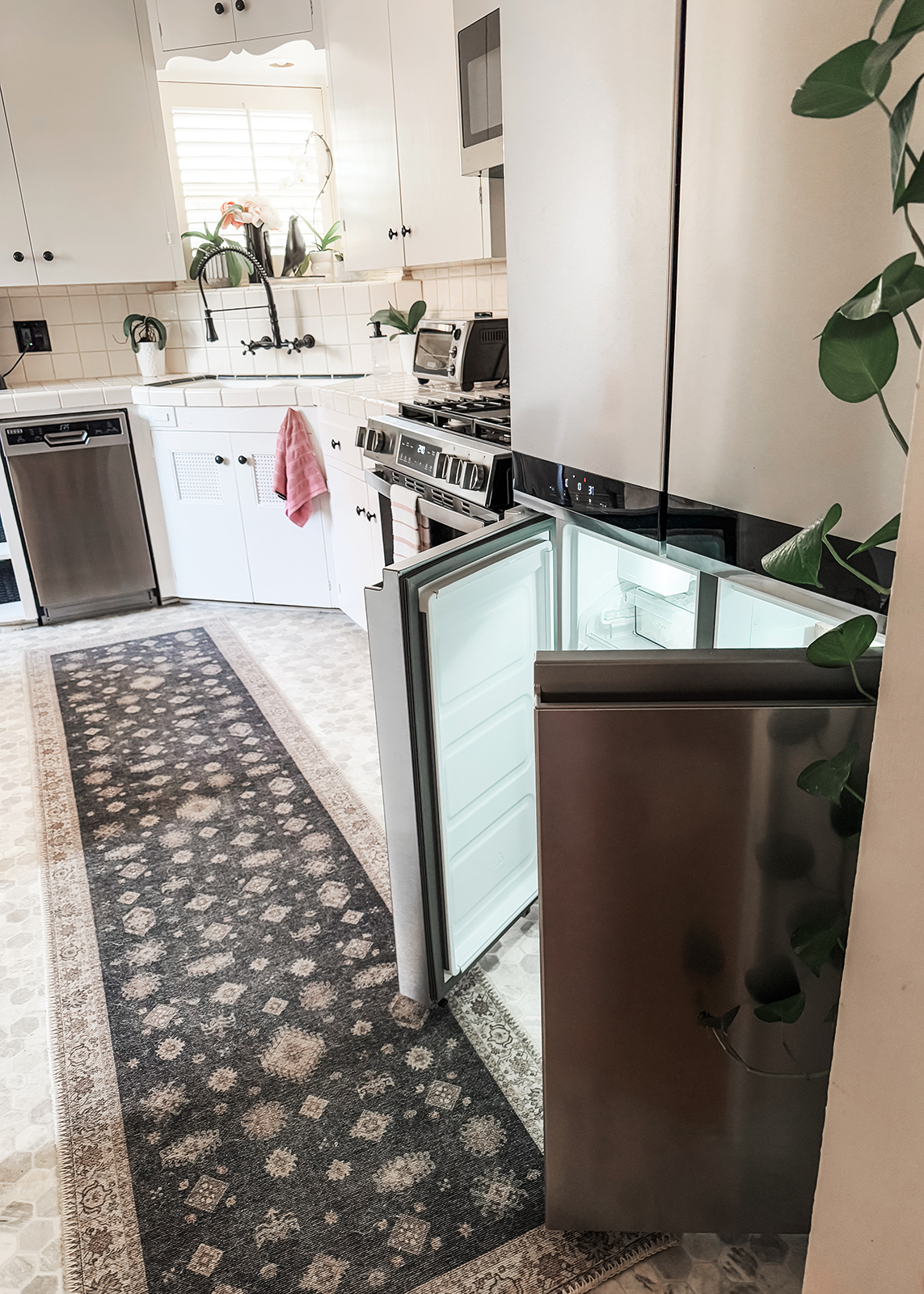
Last but not least…
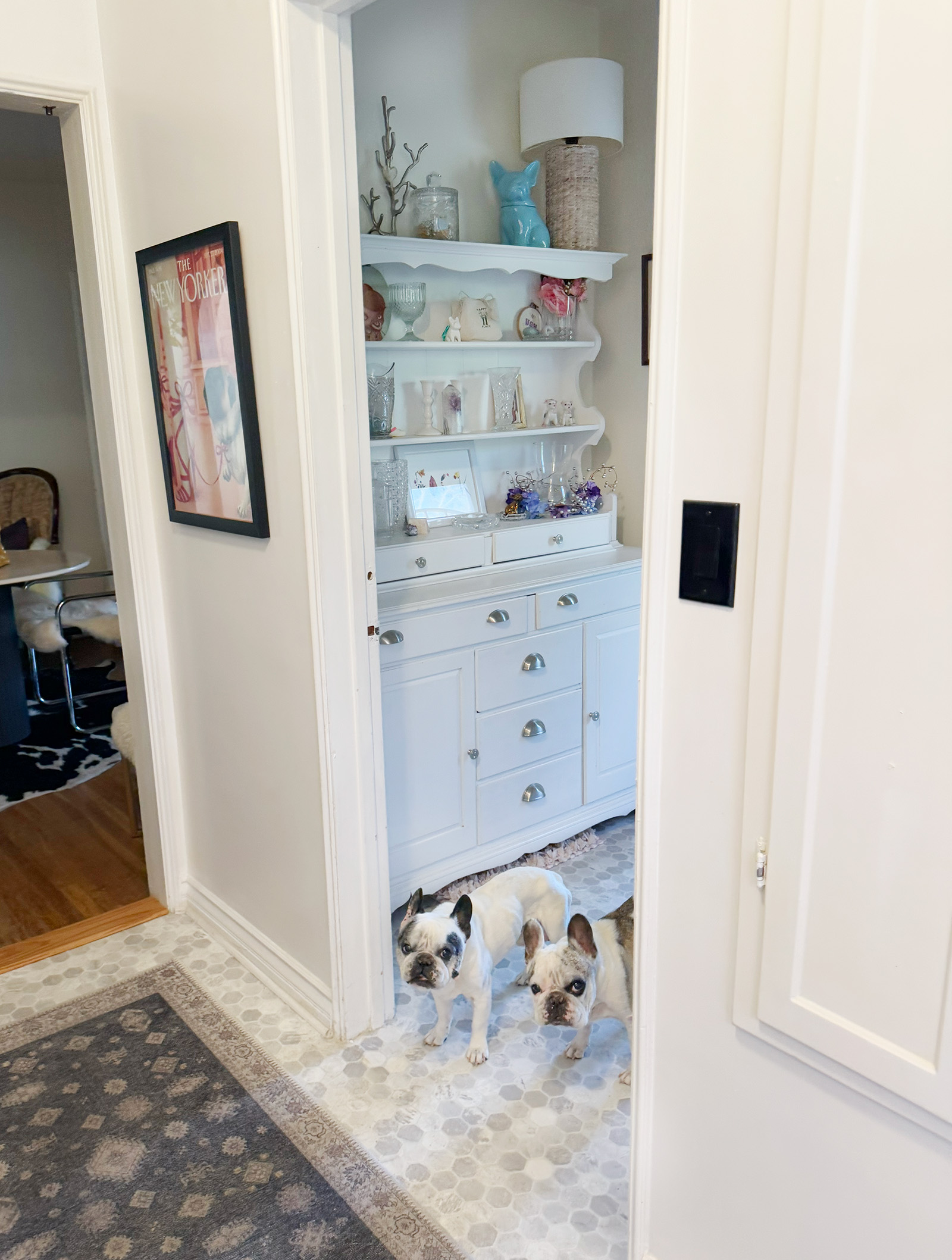
This little nook, across from the appliances, was originally where the laundry room and closeted water heater were installed before an extra laundry room was added on just past it, with a door to the backyard. Because I removed the storage drawers in the kitchen, in lieu of a dishwasher, I needed more storage here on this blank wall, across from the pantry and a broom/vacuum closet. I originally thought I’d pick up a large and pretty basic cabinet but remembered my mom had this vintage, nearly antique hutch, that had the exact same scallop detailing as my cupboards and she offered to let me use it. I forgot to shoot a photo of the opposite wall, but it’s rather boring anyway. You can see a hint of the laundry room beyond, which was originally the back porch.
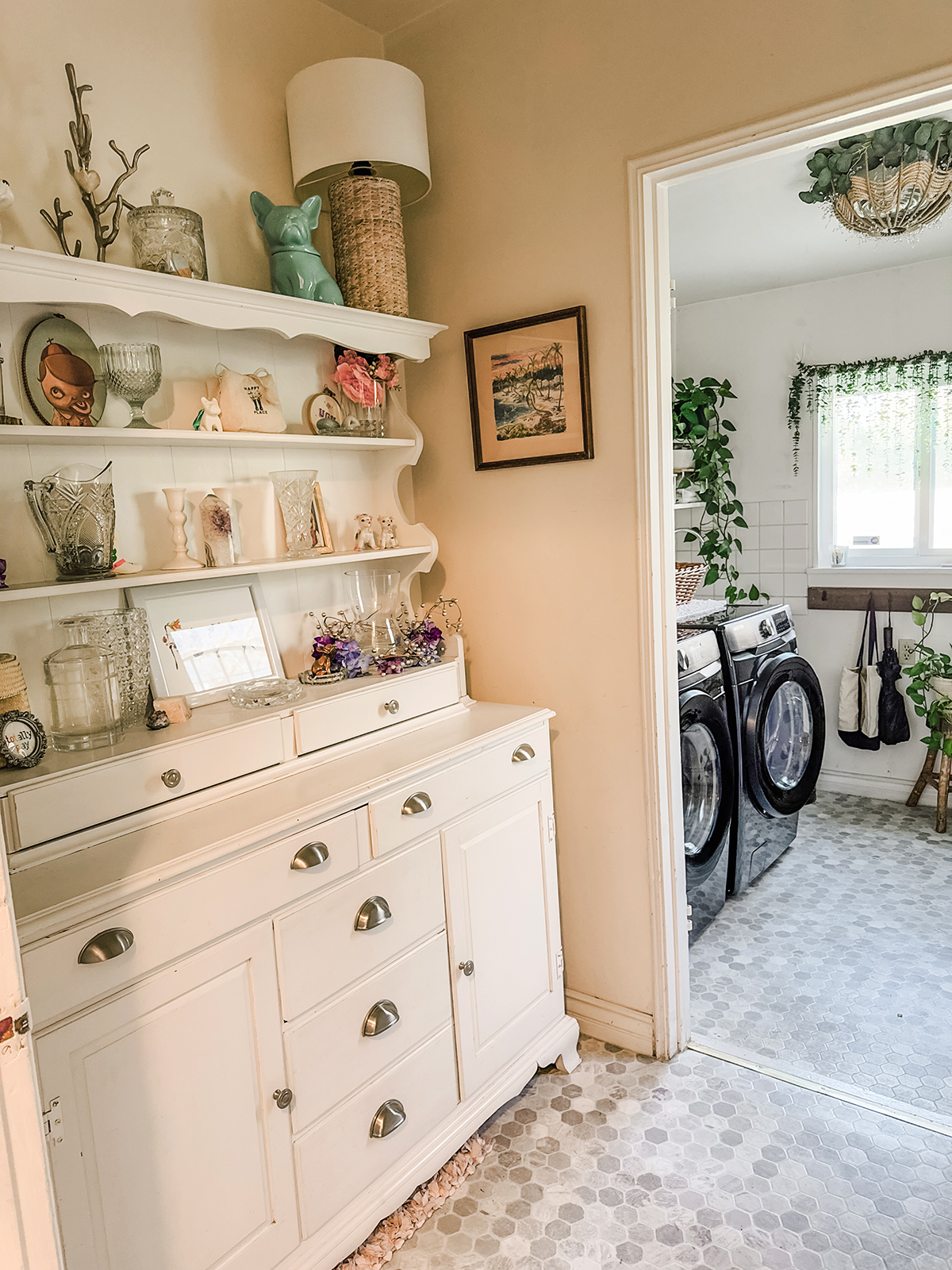
This kitchen is literally a quarter of the size of the kitchen in my old house, though larger than the townhouse, where I only brought with me what I “needed” and left the rest behind, so I have a lot in storage still, but also find that I don’t need or use as much stuff as I used to. As a home/lifestyle blogger and content creator, I have collected a LOT of extra linens and tableware and items I used for photography over the years, that I just don’t use or need so much anymore. So eventually, I’ll have to go through everything and probably scale down my collection. But until then, I’ll just enjoy my slow mornings with my Bobes, in my little 1940s kitchen 😊
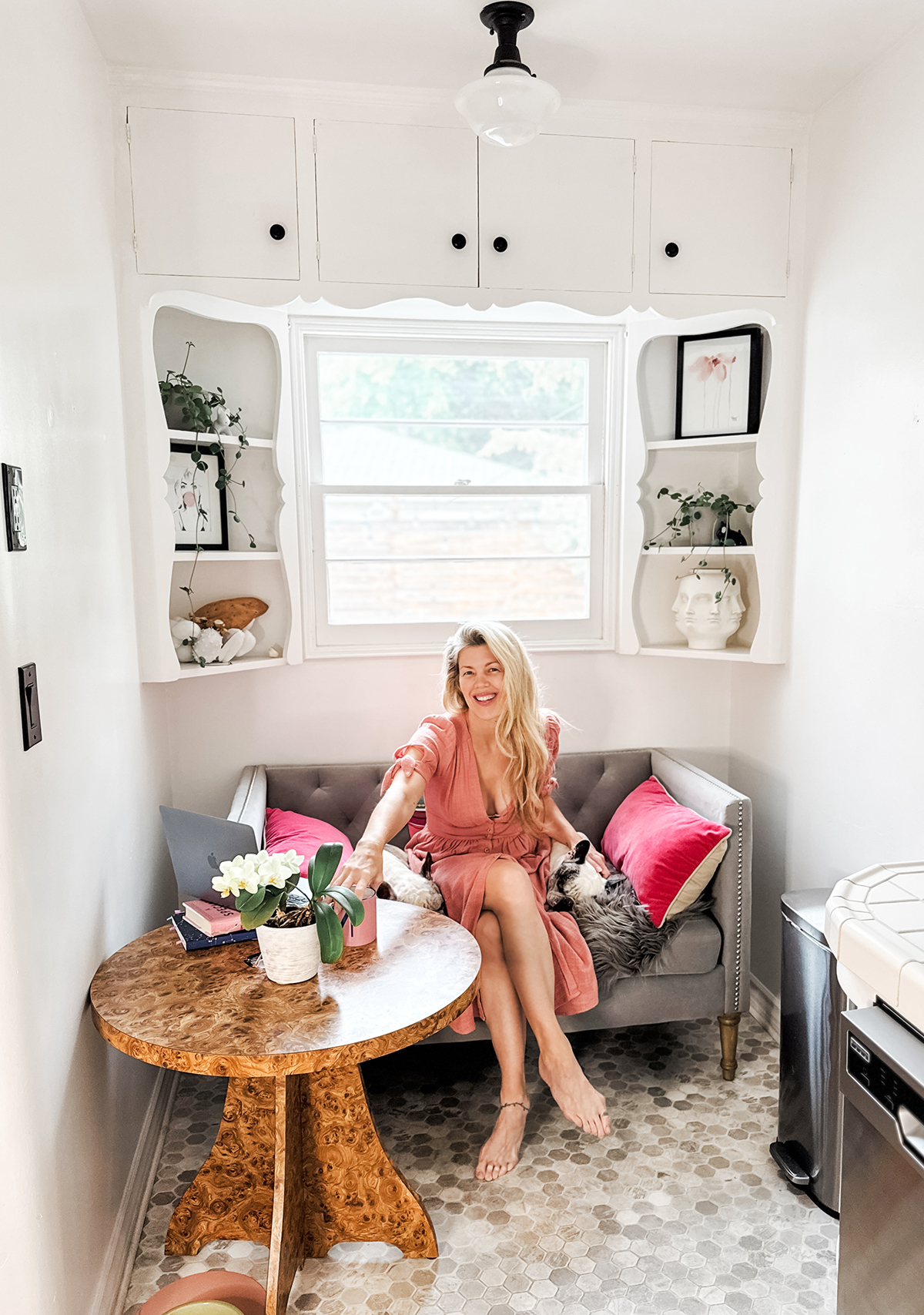
Happy Tuesday Lovecats!
Hope you’re having a wonderful day! xo 💋
* Find all my Home and Decor posts here
* Find all my Redlands house posts here
* Find all my Kitchen posts here
My Hollywood Regency 1940s Bathroom in Original Black & White & Yellow



